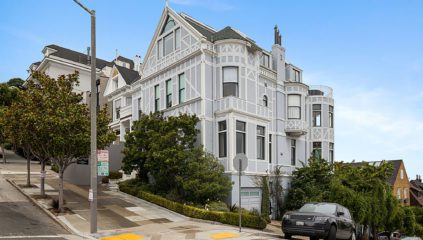2500 Broadway
 Sold
Sold
Property Details
2500 Broadway, San Francisco, California 94115
Description:
Magnificent trophy property on a premier corner lot at Broadway and Pierce in Pacific Heights. Commissioned in 1894, this impressive Victorian mansion offers grand scale, luxurious designer finishes, and stunning Bay views. Renovated in conjunction with architect Houman Sharif and designer Kendall Wilkinson, there are incredible period details including rich woodwork, wainscoting, and paneling throughout, contrasting with sleek contemporary fixtures and elegant custom fittings. There are a total of six bedrooms and five full and two half bathrooms across four levels (all accessible via elevator). The main level boasts sophisticated entertaining spaces including a formal dining room with fireplace, an expansive living room, a family room with a view breakfast area, and a gorgeous open chef’s kitchen with deck and water views. Upstairs are four bedrooms and three bathrooms on a floor, including a sumptuous primary view suite complete with a dressing room, walk-in closet, and spa-like marble bathroom. On the top level is a spectacular lounge/pentroom with sweeping vistas of the Bay and Alcatraz, skylights, a walk-out roof deck, a full bathroom, and a wet bar/entertaining kitchen. The lower-level houses two additional lovely guest bedrooms, a hallway bathroom with shower over tub and a powder room,a wine cellar, a tradesmen’s entrance, and a two-car garaged parking. A spacious playroom or media room opens directly to a lush, landscaped back garden: a fabulous oasis for entertaining and recreation. 2500 Broadway is a truly incredible opportunity for the most discerning buyer. Features: • Builder: Upscale Construction • Architect: Houman Sharif • Designer: Kendall Wilkinson • Oak, walnut, and mahogany hardwood flooring • Custom window treatments • Lutron lighting • Nest thermostats • In-wall/ceiling speakers • 3-Furnace Heating System • Incredible grand staircase with paneled ceiling, bannisters • Elevator Main Level: • Impressive marble entrance with columns • Paneling at entry with hidden coat closet • Mirrored powder room • Formal living room with eastern city views • Formal dining room with coffered and paneled ceiling and open beams, working wood burning fireplace • Family room with beamed ceiling, circular wall of windows with Bay views • Breakfast area with Alcatraz view Kitchen: • Marble countertops, extended central island with 2 Miele dishwashers, overhang area at the end with room for informal dining/stools • Custom cabinetry • Built-in pantry next to elevator • Thermador refrigerator • Retractable cabinets for microwave and appliances • Bertazzoni gas range with double ovens, six burner cooktop with griddle • Tile backsplash • Gaggenau built-in oven with warming drawer • Viking Professional hood • Perlick wine refrigerator • French doors from kitchen out to deck with Bay views 2nd Level: • Bathroom with custom wallpaper, marble vanity, shower over tub, sparking mosaic tile in shower surround, window • Bedroom with step in closet • Bedroom with built-in bookshelves, ornate crown moldings, closet • Hallway with amazing storage closets • Guest bedroom with closet and ensuite bathroom with porcelain tile and glass-enclosed shower Primary Suite: • Bedroom with wall of windows facing the Bay and Alcatraz • Walk in dressing room with wall of built-in drawers and cabinetry, two walls of closets • Additional large walk-in closet with custom built-ins • Ensuite bathroom with herringbone tile floors • Double marble vanity • Soaking tub underneath windows, marble top with Jacuzzi • Walk in shower with glass door and rain shower • Water closet 3rd Level: • Superb sunken family room with elevated lounge/seating area • Skylights overhead, beamed ceilings, and windows facing east, north, and south • Entertaining kitchen: granite countertop, breakfast bar, Subzero ice machine and wine refrigerator, Bosch dishwasher, Jenn Air refrigerator • Wall of floor-to-ceiling windows and French doors out to rooftop terrace with dramatic views • Outdoor deck with built-in heaters for the BBQ area, seating area with firepit, views east over Russian Hill and north across the Bay and Alcatraz • Full bathroom with stone countertop and glass shower • Storage closet (converted from a working sauna) Lower Level: • Two lovely guest bedrooms • Hallway bathroom with shower over tub • Laundry room with sink, folding area, cabinetry, and side by side washer dryer • Wine cellar with custom wine racks • Powder room • Playroom with French doors opening to backyard • Lush back garden with seating and recreation areas, storage closet, landscaped with irrigation • Tradesmen’s/2nd entrance with gate to street level • Three-car garaged parking with entrance on Pierce Street